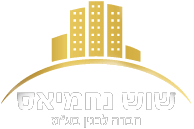The “Shosh Nahmias” Company is proud to present the new icon of the city of Ashdod – K Towers residential duel towers, towering to a height of 40 floors, which are the ultimate combination of residence, commerce, entertainment and offices, each separated from one another. The design of the towers excels in clarity of form and in its clean lines, as well as in its modern design with the exterior luxurious marble granite covering combined with glass. In the front of the towers is a beautiful European-style central piazza with rich landscaping. Accessible to the residents of the towers is a shopping and recreation center on the ground floor with ample shops and cafes … all just a button press away in the elevator.
The K Towers are located in the city center between Herzl Blvd, Jerusalem Boulevard and Moshe Dayan Boulevard, allowing quick and direct access to almost any place in the city and beyond. The Towers’ residents enjoy all the advantages Ashdod has to offer, with a wealth of cultural and entertainment events, such as the new cultural center and the Monart Arts Center, which offer a rich variety of culture, entertainment, and art programs, and the “C-Mall” shopping center.
The K Towers are located just a few minutes walking distance from the city’s marina and esplanade. Adjacent to the towers there is an assortment of educational and community services: the municipality building, governmental offices, banks, the new central bus station, medical centers, the Yad Labanim building, colleges, the southern regional central pedagogical center, some of the city’s largest office buildings (Unitrade House), and more.
Living above the Mediterranean Sea
You can choose from the selection of huge apartments that have 4 rooms at 147 square meters with a 37 square meter terrace, 5 room apartments of 172 square meters with a 37 square meter terrace, 5 bedroom king apartments of 199 square meters and a 37 square meter terrace, a mini-penthouse, duplexes and a penthouse covering a floor area of 445 square meters, with a 340 square meter balcony and pool size of 67 square meters.
Each apartment faces two directions and has a huge sun balcony encompassed by designer stainless steel banisters. In addition, you can enjoy the scenery of the spectacular coastline.
and breathtaking views of the sea and city marina, with the panoramic windows of the apartment providing an appropriate picture frame.
Luxurious Living Experience
Quality of life begins at the grand entrance lobby decorated like a luxury European hotel with high quality granite porcelain wall cladding. The lobby is equipped with a reception desk manned by a concierge, and as is befitting for the luxurious building’s residents, you can enjoy a private residents club or meeting room, spa, fully equipped and fitness center (charged separately). Upper Parking is available to residents of the towers and 4 spacious elaborate and speedy elevators (including a Shabbat elevator), internal telephone (intercom) integrated with closed circuit TV and other indulgences.
The Exclusive Specifications
The K Towers were built by the leading building company in Ashdod, the “Shosh Nahmias Building Company”, a well known name in Ashdod, recognized as being responsible for many of the best known and most beautiful enterprises in the city. The combination of economic strength, expertise, and professionalism in construction guarantee you a residential center that will be upheld and maintained over many years and the satisfied customers of the company will greatly attest to this… each project by Shosh Nahmias is a great success.
